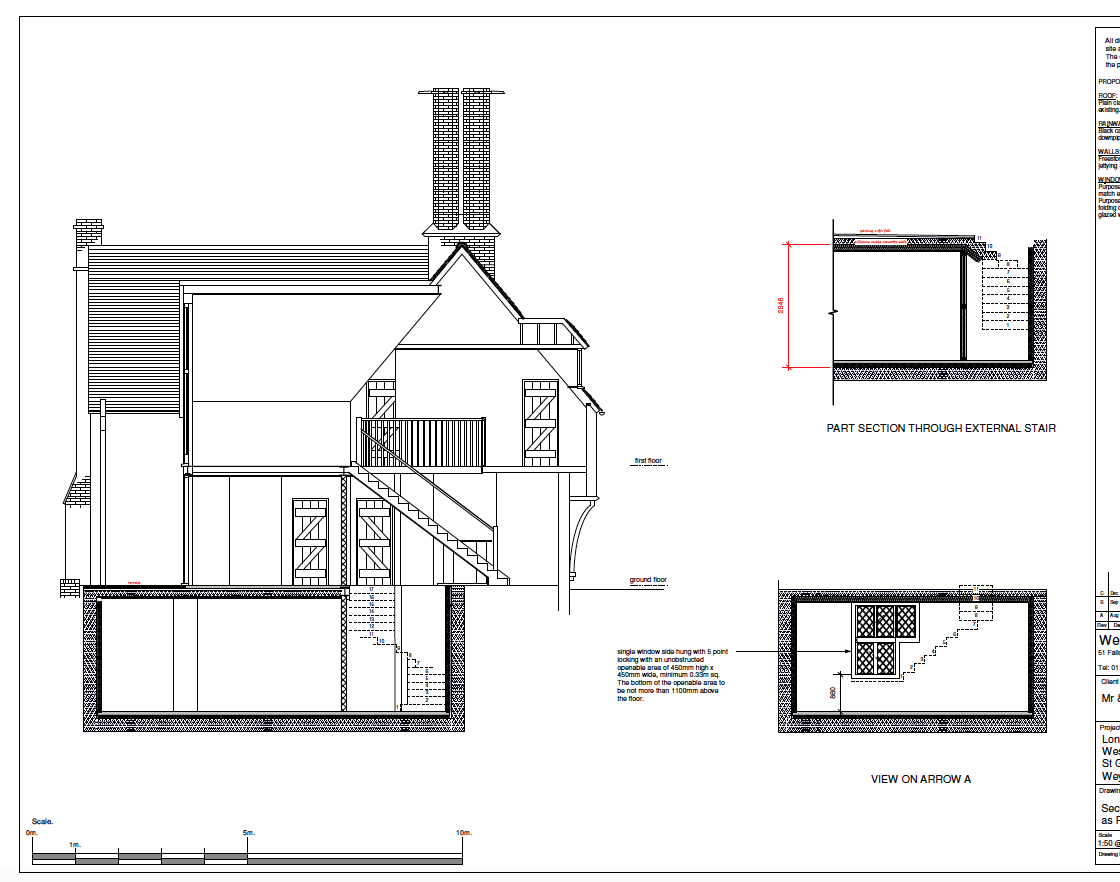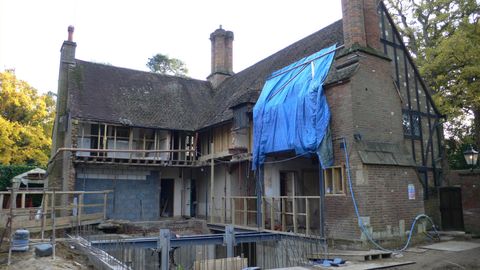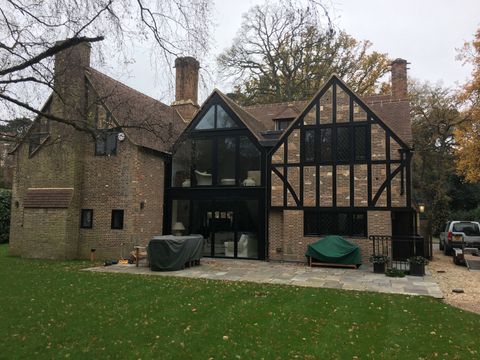What we offer

First steps
We offer a free consultation where we will come to visit your property and talk through the various aspects of your ideas and provide our own thoughts. We will also advise of the various steps necessary to get you to your goal.
We understand that you may not have undertaken building work before and, in any event, we will guide you through what you can do, whether or not you need planning consent, what building regulations are and how to achieve competitive tenders and ensure good standards for the building work.
Following our initial free consultation we will write to you with our understanding of your brief and will detail our proposed service and fees. This enables you to decide which of the services you would like to commission.
The process
First we will undertake a measured survey to gather details of any existing buildings or land. These detailed measurements are then used to prepare accurate floor plans, elevations and sections; these drawings also include details of any important services which may affect the proposal.
The measured survey drawings form the framework for the design proposals which are based upon the brief. The initial set of proposals are discussed with you so that changes can be made and, once you are happy with the proposals, we will prepare the planning application and supporting documents and submit it on your behalf to the local planning authority.
The next stage is the preparation of the Building Regulations submission; this deals with the technical aspects of how the building will be constructed. This frequently involves the need to appoint a Structural Engineer to analyse the design proposals and prepare a structural design and calculations. This package of drawings and calculations are then submitted for Building Regulations approval.
During the Building Regulations submission period we prepare any additional drawings required for the tender process which are typically electrical / plumbing layouts and specific layout details of bathrooms, kitchens or specialist equipment.
A Specification, based upon the National Building Specification, is produced in conjunction with a Schedule of Works. This details Contract particulars, quality and standards for materials / workmanship and a detailed list of the work to be undertaken.
The next step is to select the contractors to tender; these can be at our suggestion or any builder you may already have a working relationship with. At this stage the tender package is issued to two or three agreed contractors. We would normally meet with the contractors to explain the scope and nature of the work and they would then visit the property to familiarise themselves with any constraints or site difficulties etc. The drawings and documents ensure contractors price the work on a like for like basis and also give your project the best chance of running smoothly, on time and to budget.
After the tender period, usually three to four weeks, the contractors will submit their tenders for us to appraise and report to you. We would then agree with you the contractor to be appointed and commence preparation of the Contract documentation. As a part of this process a programme, which gives the builder’s best estimate of the progress, would be prepared for you.
The site works then commence and we make regular site inspections to check the quality of the work undertaken and to ensure the correct materials have been used. The contractor will, of course, need paying and we issue certified valuations of the work undertaken thus ensuring you are not paying for more than the work carried out.
For a free initial consultation simply contact us using the link below.





